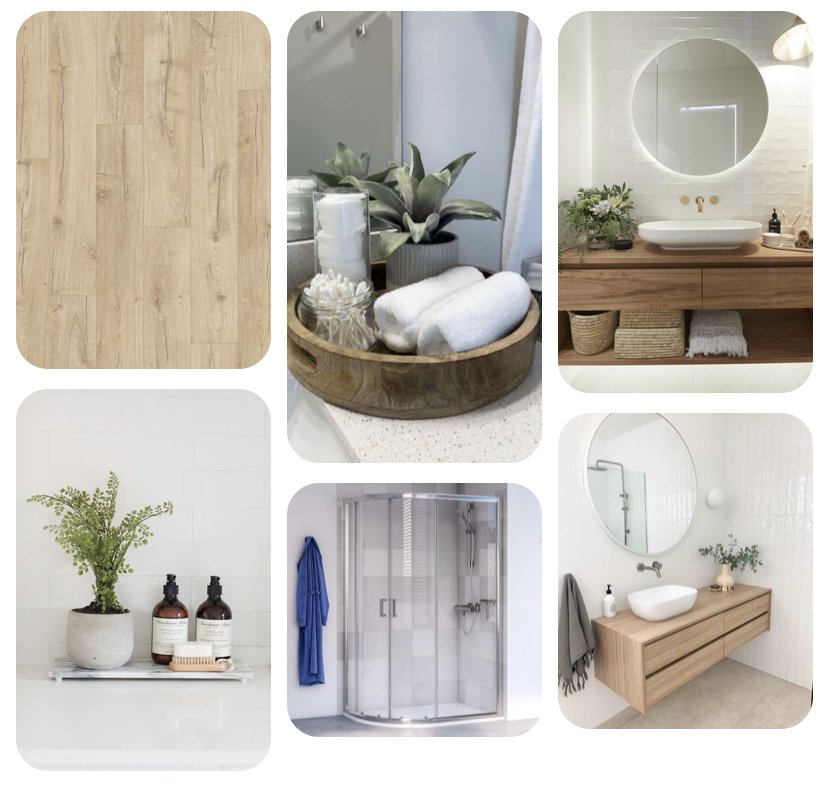Adding Character To My New Build Home
It’s official! I am finally getting around to properly decorating my Dorset home!
I have been waiting for this moment for a while. I think a part of me didn’t feel 100% confident that I could make it look good and the other part of me looked at my bank account and questioned whether I wanted it badly enough. Considering Pinterest is my world and I spend a good amount of my time flicking through Country Life magazine, various home related coffee table books and obsessing over independent homeware stores on Instagram…I think I can answer the latter part of that doubting question.
When I first moved in with my now fiancé, the house was a full on bachelor pad - wall to wall white and grey with an ample helping of New York cityscape prints. The poor man didn’t know what had hit him when I bundled through the door with a haul from Homesense and the house started smelling suspiciously of The White Company’s Seychelles. I doubt he had even heard of a valance sheet or understood the point of a coffee table book, but he asked me to marry him so I mustn’t have deterred him too much in those early days!
Now we are getting married next year and are a little more settled into the rhythms of life post the C-word, it feels like the perfect time to get the house up together. So here is a little blow by blow of my plans for the house (mood boards included of course).
For now, we are starting with the master bedroom, en suite, living room and kitchen. Let me know in the comments if you have any DIY hacks, suggestions, advice or all of the above as I am certainly a decorating newbie and my interior design prowess comes exclusively from hours of scrolling through Pinterest…
Living Room
My plans for the living room were essentially just to give it some warmth. The grey carpets and white walls with grey blinds were giving me monochrome shaped anxiety, so softening the room with floor-length curtains, a splash of paint and adding some texture with baskets and wood furniture creates a cosier space.
Kitchen
My dream kitchen would be a Humphery Munson custom kitchen with a huge island, pantry and boot room off the side, but I do not have the space or budget for this, so a simple country style kitchen with a small makeshift island and a splash of green is what’s on my wishlist for this space. If you can’t tell, I love a bit of sage green so creating a dining space using this colour to separate it from the white kitchen made all the difference.
Master Bedroom
I have constantly been changing my mind about this room. I go from wanting this olive green and grey colour palette I have outlined above, to wanting a lighter natural colour scheme with hints of grey and blue…I really can’t make my mind up so this room could end up looking completely different to the moodboard. Let me know what palette you prefer in the comments, help me decide!
En Suite
Our en suite is the room that needs the most major work done yet is the smallest room in the house. We found a leak from the en suite shower through to the ceiling in the lounge and have temporarily patched it up for the last few months, but now we are getting the room ripped out and started again. We are taking the opportunity to have a bigger shower put in and change the floor and tiles, so this will be a major transformation!
Let me know what you think in the comments and follow along on Instagram for more in-depth stories on what’s happening!




